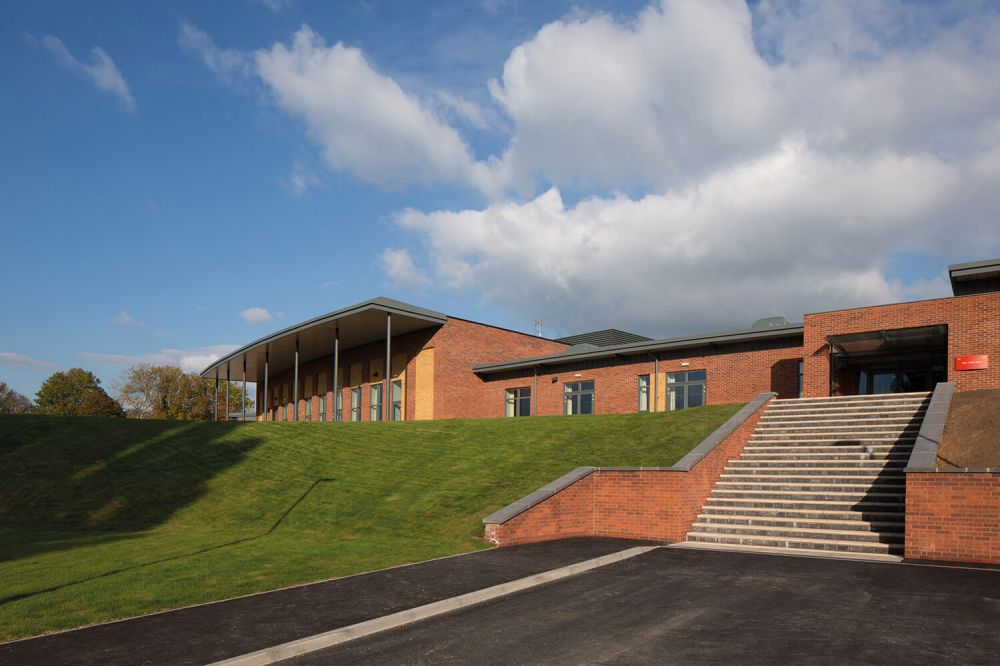
To complete substructures and drainage to 12nr mainly two storey residential blocks across three separate sites within the existing Beacon Barracks MoD base.
Foundations comprised generally of pad foundations and ground beams. Floor constructions varied and comprised of both reinforced insitu concrete and pre-cast concrete with structural topping depending upon the particular building.
External works comprised of both hard and soft landscaping across the three sites (JR Hub Site, SLA Site and Site 'A') including drainage, external services and street lighting. Hard landscaping works included various type of tarmac construction together with four different types and thicknesses of specialist slab paving.
Soft Landscaping included preparation of ground, subsoil and topsoil work. In addition the hard landscaping around the buildings Hannafin Contractors work packages also included the construction of various car parking areas adjacent to the three sites and a large 5000m2 grasscrete type car park.
In addition to the hard and soft landscaping, to the front elevation of Site 'A' Hannafin Contractors work package included a 60m x 3.5 high stone filled feature gabion basket retaining wall along with various brick and reinforced concrete retaining wall structures and steps to all three sites.