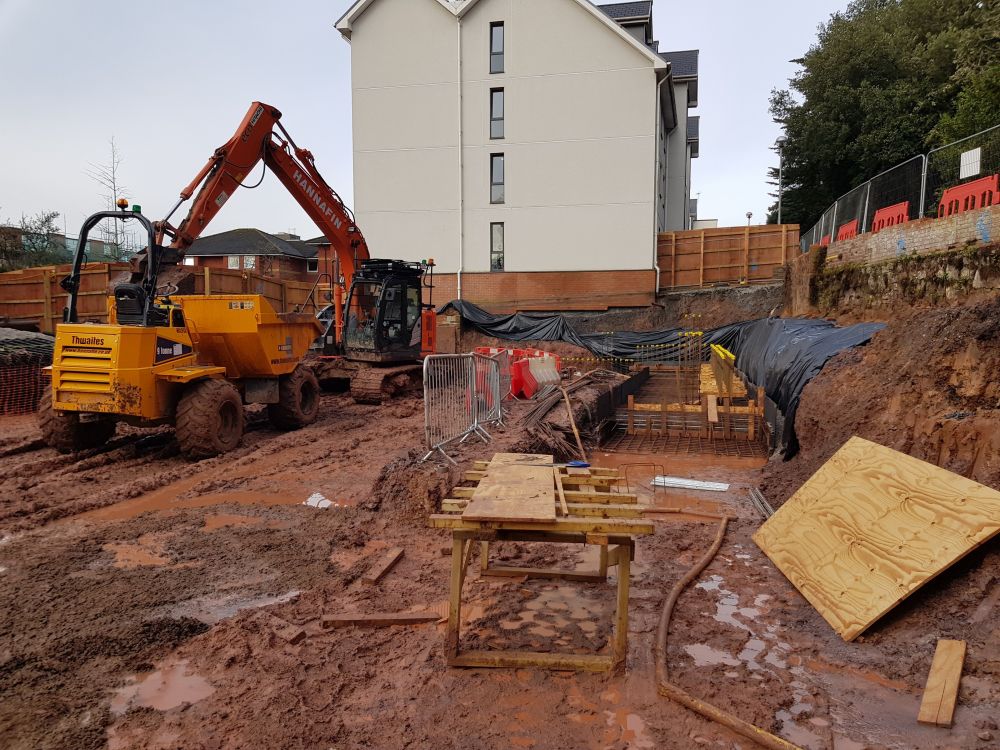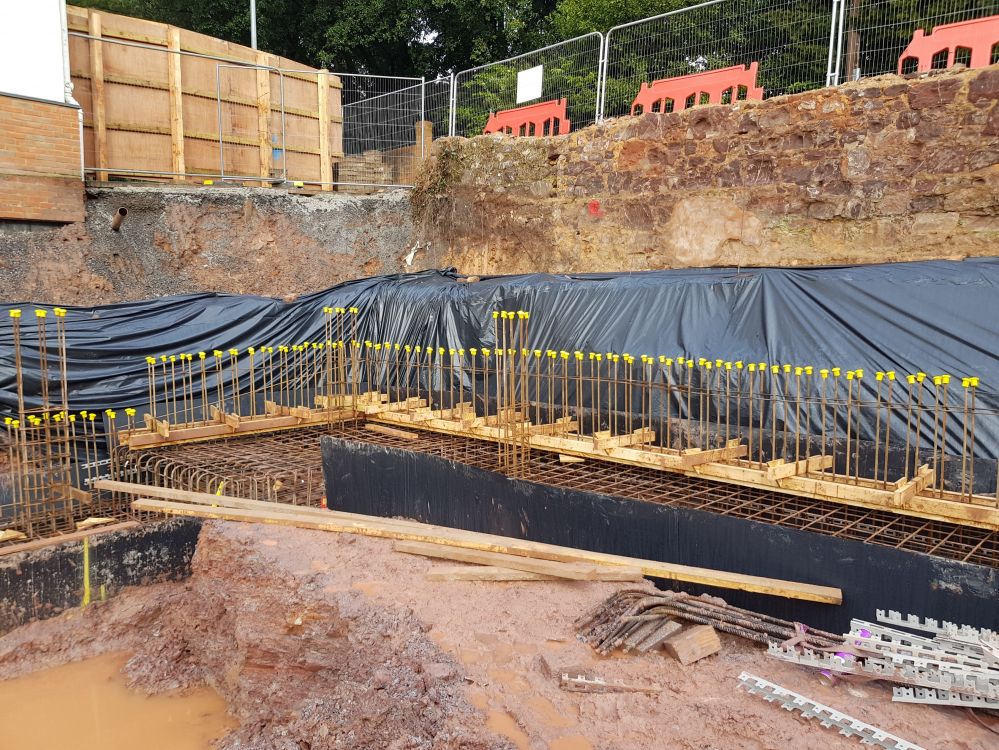



New students' residence to replace disused and derelict Spreytonway House. The new building will create 131 new, on-campus rooms to meet growing demand from future students.
We are building up to ground floor slab and also a 60m long x 3m high insitu retaining wall.
Our scope typically consisted of;-
The site was very tight and required the use a tower crane to aid the build process and logistics management.